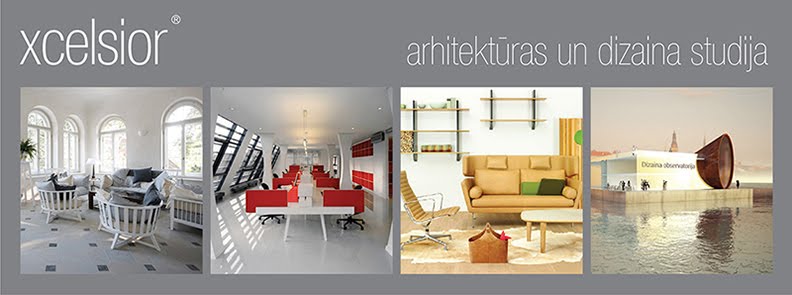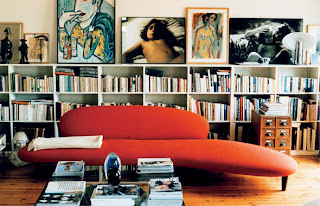Reinhold Schmaeling - the architect of the building in Raņķa dambis 1.
Jauno xcelsior dizaina centru un bijušo skolas ēku Raņķa
dambī 1 projektējis slavenais arhitekts Reinholds Šmēlings.
Dzimis 1840. gadā, viņš
bija Rīgas pilsētas arhitekts 36 gadus (no 1879.-1915. gadam).
Iegūstot pamatizglītību
kādā privātskolā, Šmēlings sākotnēji studēja mašīnbūvi
Sanktpēterburgas Tehnoloģiskajā institūtā, bet, paralēli
mācoties zīmēt Mākslas akadēmijā, atklāja savu kaislību pret
mākslu un 1858. gadā iestājās Mākslas akadēmijas Arhitektūras
nodaļā.
Paralēli Šmēlings
strādāja arī pie profesora Ludviga Bonšeta, kurš ir projektējios
Rīgas pilsētas pirmo teātri (tagadējo Latvijas Nacionālo operu).
1868. gadā absolvējot
Mākslas akadēmiju, Šmēlings saņēma zelta medaļu, kas
nodrošināja viņam iespēju studēt arhitektūru Vācijā, Itālijā
un Francijā, un pēc tam viņš strādājis gan Sanktpēterburgā,
gan Krimā.
1879. gadā Reinholds
Šmēlings atgriezās savā dzimtajā pilsētā, jo saņēma
uzaicinājumu kļūt par Rīgas pilsētas arhitektu, savas karjeras
gaitā sadarbojoties ar tādiem arhitektiem kā Leopoldu Rīmeru,
Rūdolfu Todi, Borisu for Boku, Nikolaju Nordu un Gotfrīdu Kronu.
Ķeroties pie Rīgas
pilsētas attīstības plāna izstrādes, Šmēlings izveidoja
speciālu komisiju, kurā darbojās arī pilsētas inženieris Ādolfs
Agate, pilsētas mērnieks Rihards Štegmanis un
būvinspektors-arhitekts Oskars Bārs. Viens no lielākajiem soļiem
progresa virzienā Šmēlinga laikā bija 1880.-1883. gadā veiktais
Rīgas ģeodēziskais uzmērījums, kas palīdzēja izveidot jaunu
pilsētas plānu.
Tā kā Rīgas pilsētas
arhitekta galvenais uzdevums bija nodrošināt projektus par pilsētas
līdzekļiem celtām būvēm, R. Šmelings ir veidojis ļoti daudz
publisko ēku, kurās lieliski atspoguļojas viņa perfektās,
Itālijā apgūtās zināšanas renesanses formu valodā.
Viens no Šmēlinga
pirmajiem projektiem Rīgā bija zirgu pasta stacijas ēka Stabu ielā
42. Arī ēka Dzirnavu ielā 60, kur tagad atrodas Rīgas pilsētas
arhitekta biroja telpas, ir Šmēlinga projekts, un viņš pats tur
arī ir dzīvojis.
Šmēlinga iemīļotais,
īpatnējais sarkano ķieģeļu stils bieži tiek dēvēts arī par
'kroņa stilu' vai 'kroņa arhitektūru'.
Viens no arhitekta
svarīgākajiem projektiem ir Rīgas pilsētas pirmā teātra (LNO)
atjaunošana pēc 1882. gada ugunsgrēka. Sākotnēji bija plānots
mainīt arī ēkas ārējo izskatu, bet beigu beigās pārmaiņas
skāra tikai iekštelpas. Tika izveidots moderns inženiertehniskais
aprīkojums, gāzes apgaismošanu nomaina elektrība, bet telpas
dekorus veidoja tēlnieks Augusts Folcs.
19. gadsimta neorenesanses
stila skolu ēkas ieņem svarīgu lomu R. Šmēlinga darbībā, lai
arī īstais skolu būvniecības bums sākās 20. gadsimta sākumā.
Tieši šajā aktivitātes periodā – 1910.-1911. gadā top arī
projekts skolai Raņķa dambī 1. Daudzas no šīm skolas ēkām arī
veidotas tā laika populārajā stilistikā ar kontrastējošu
fasādi, kas veidota no sarkaniem ķieģeļiem un gaiša apmetuma.
R. Šmēlings arī ir
projektējis daudz slimnīcu, tai skaitā veidojot papildinājumus
Rīgas 1. slimnīcai un izveidojot iespaidīgo Rīgas pilsētas 2.
slimnīcu (tagadējo Paula Stradiņa Klīnisko universitātes
slimnīcu).
Reinholda Šmēlinga
jūgendstila arhitektūra (ar tik tipisko 'ķieģeļu stilu' un
sarkani balto toņu kontrastu) ir izveidojusi lielu daļu no Rīgas
iedzīvotājiem tik tuvajām ēkām (piemēram, arī Vidzemes un
Āgenskalna tirgi un Rīgas Krievu Drāmas teātris ir veidoti pēc
Šmēlinga projekta), tādējādi pasvītrojot šī Rīgas pilsētas
arhitekta neatsveramo devumu pilsētas attīstībā.
Daļa no Šmēlinga
zīmējumiem, glabājas Sanktpēterburgas Mākslas akadēmijas
muzejā, bet daļu ir iespējams aplūkot arī Rīgas Vēstures un
kuģniecības muzejā.
Izmantotā literatūra: J. Krastiņš - Reinholds Šmēlings
The previous school
building in Raņķa dambis 1 is designed by
the famous architect Reinhold Schmaeling.
Born in 1840 he was the
Riga city architect for 36 years (from 1879-1915).
Obtaining basic education
in a private school, Schmaeling originally studied mechanic
engineering in the St. Petersburg Technology institute, but by also
learning to draw at the Arts academy, he discovered his passion for
art and in 1858 he joined the Architecture department of the
Arts academy.
At the
same time he was studying under the professor Ludwig Bonchet
who has designed the Riga City First
Theater (the current Latvian National
Opera).
Graduating from the Arts
Academy in 1868, Schmaeling received a
golden medal that provided him with a
possibility to study architecture in Germany, Italy and France,
afterwards he worked in both St. Petersburg
and Crimea.
In 1879 Reinhold
Schmaeling returned to his native city
because he received an invitation to become
the city architect and during his career he collaborated
with such architects as Leopold Riemer, Rudolph Tode, Boris von Bock,
Nikolai Nord and Gottfriedt Croon.
Once Schmaeling got around
to creating Riga city development plan, he created a special
committee, which included the city engineer Adolph Agthe, city land
surveyor Richard Stegmann and construction supervisor – architect
Oscar Bahr. One of the biggest steps towards progress in Schmaeling's
time was performing the 1880-1883 Riga geological survey, which
helped to create a new city plan.
As the main objective of
the Riga city architect was to provide projects for buildings that
are built from the city's funding, R. Schmaeling has created a lot of
public buildings, which perfectly represent how in Italy he gained a
perfect knowledge of the language of renaissance shapes.
One of Schmaeling's first
projects in Riga was the building for the post house in Stabu street
42. Also the building in Dzirnavu street 60 – the current location
of the Riga city architect's office - is
Schmaeling's design and he has also lived there himself.
Schmaeling's favorite,
specific red brick style is often referred
to as the “crown style” or “crown
architecture”. And one of the architect's most important projects
was the renovation of Riga City First theater
(Latvian National Opera) after the fire in 1882.
At first it was planned to also change the exterior
of the building, but in the end the changes only affected the
interior. A modern engineering equipment was created, gas lightning
was replaced by electricity, and the
interior decors were made by the sculptor August Volz.
The 19th
century Neo-renaissance
style school buildings take up a very important role in R.
Schmaeling's work, even though the real school-building craze started
in the beginning of the 20th century. It was in this
period of activity (1910-1911) that the project for the school in
Raņķa dambis 1 was created. Many of these
school buildings were created in the then
popular style with a contrasting facade, which is made out of red
bricks and light plastering.
R. Schmaeling has also
designed many hospitals, including the additions to the First Riga
hospital and the creation of the impressive Second Riga hospital (the
current Pauls Stradiņš' Clinical
University hospital).
Reinhold Schmaeling's Art
Nouveau architecture (with the typical
'brick style' and the contrast of red and white) has created a big
part of buildings that are very close to Riga's inhabitants (for
example, also the Vidzemes and Āgenskalna markets and the Riga
Russian Drama theater are created after
Schmaeling's projects), thus underlining the architect's immense
contribution to the city's development.
A part of Schmaeling's
drawings can be seen in the St. Petersburg Art Academy's museum, but
a part is also visible in the Museum of the History of Riga and
Navigation.
References: J. Krastiņš - Reinhold Schmaeling


























